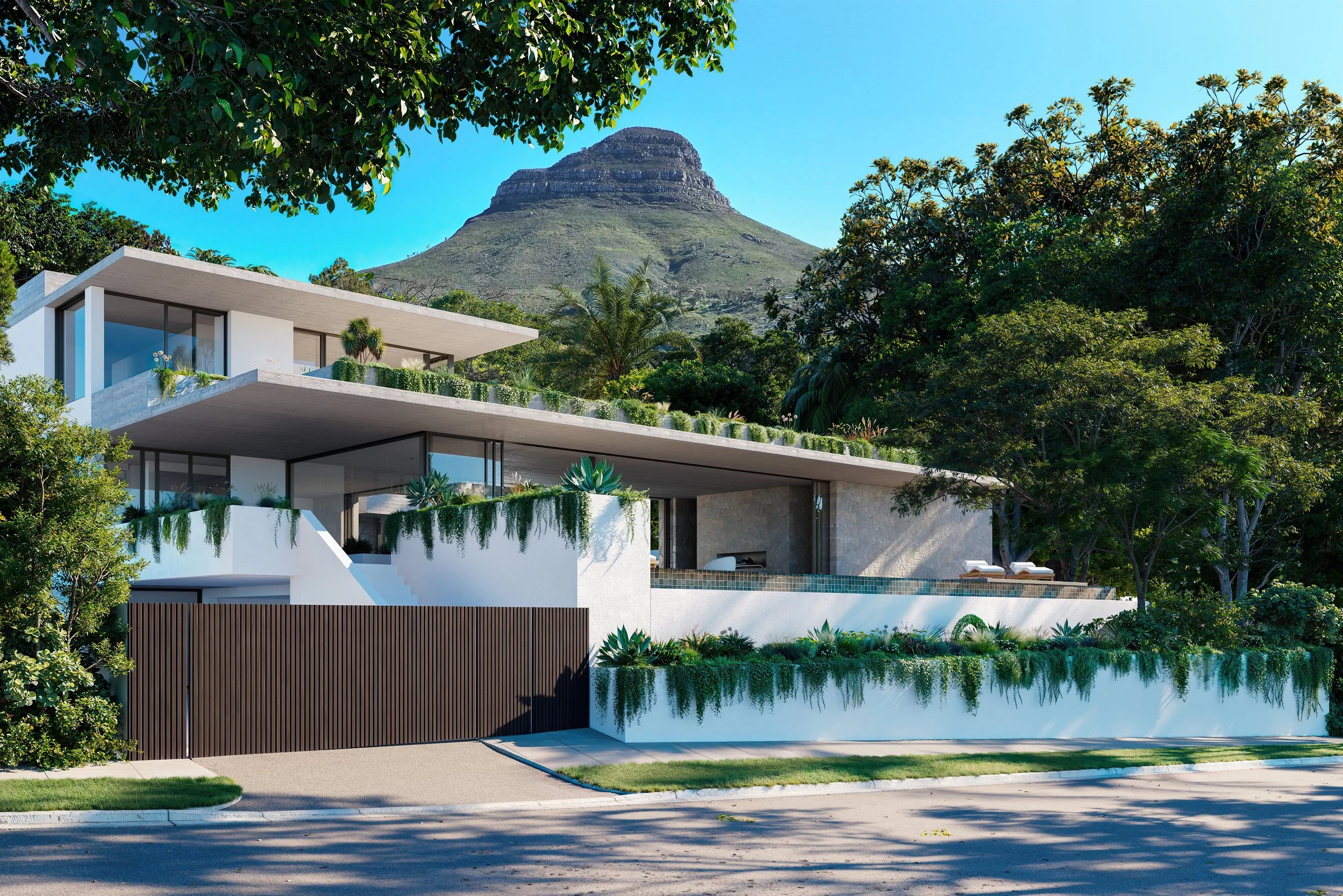SILVER PEAK
Location
Higgovale
Type
5 Bedroom Luxury Villa
Year Completed
N/A
Status
SOLD
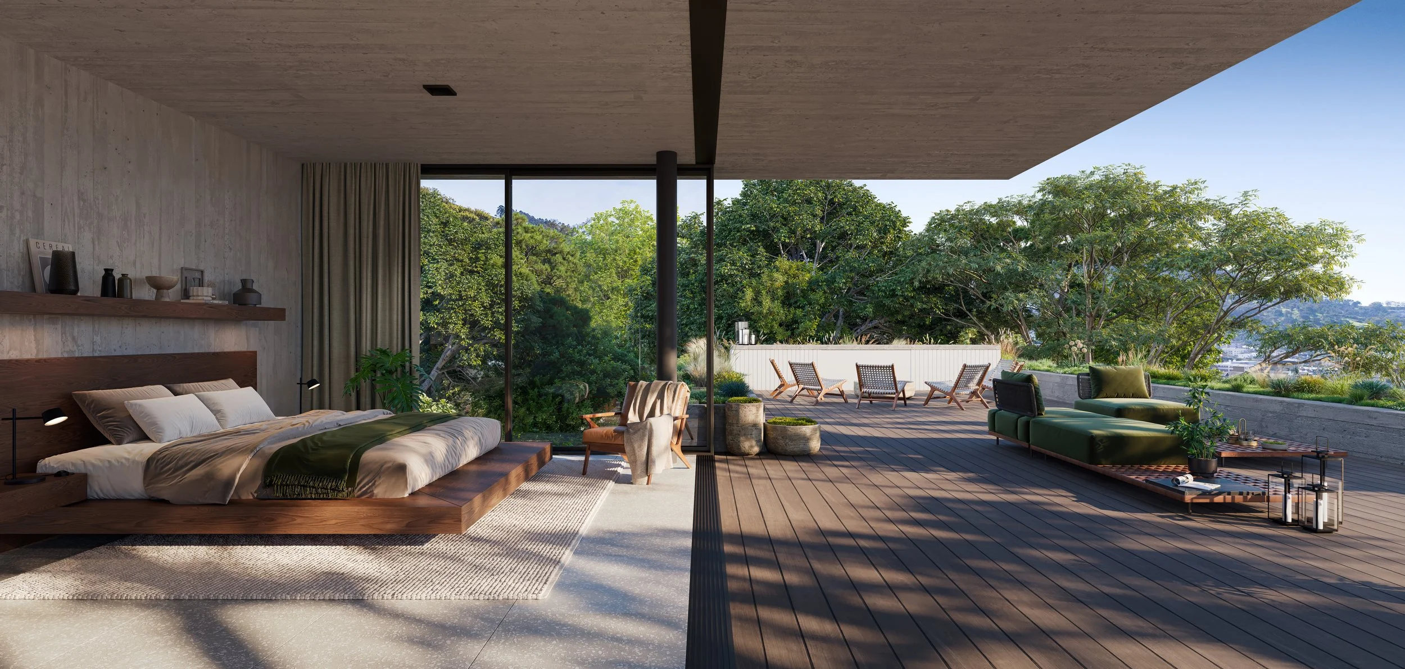
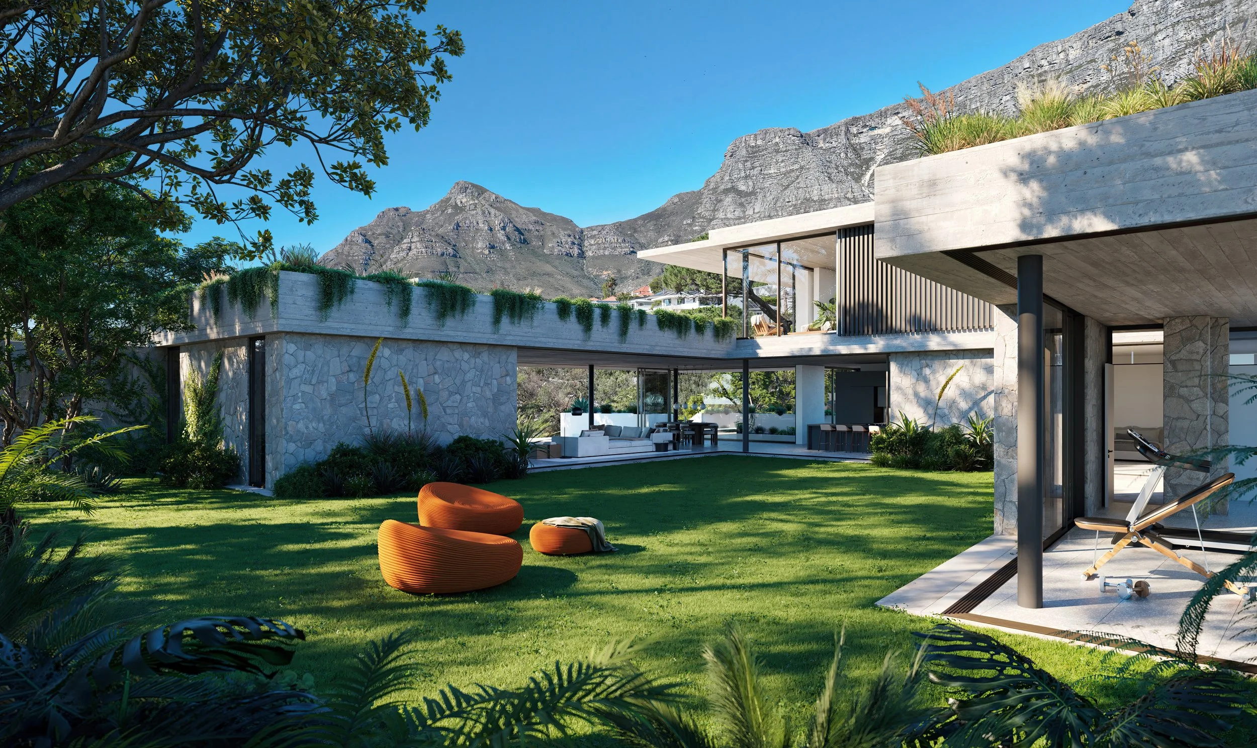
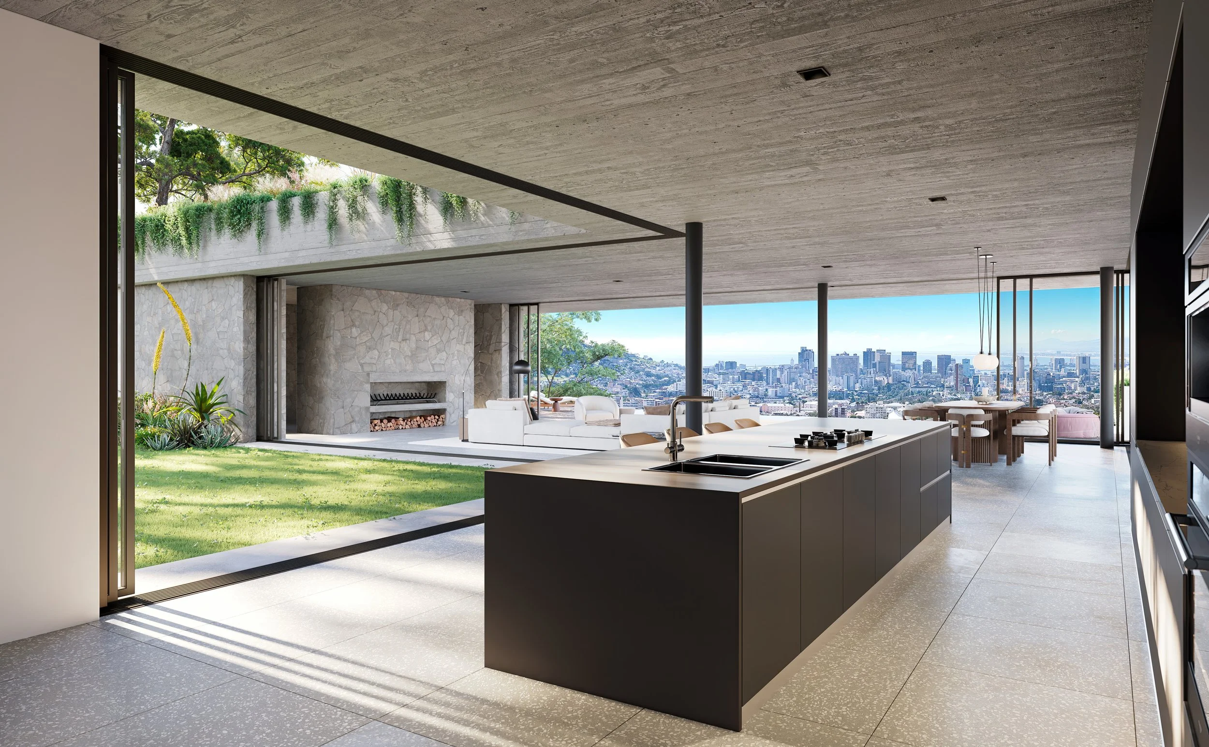

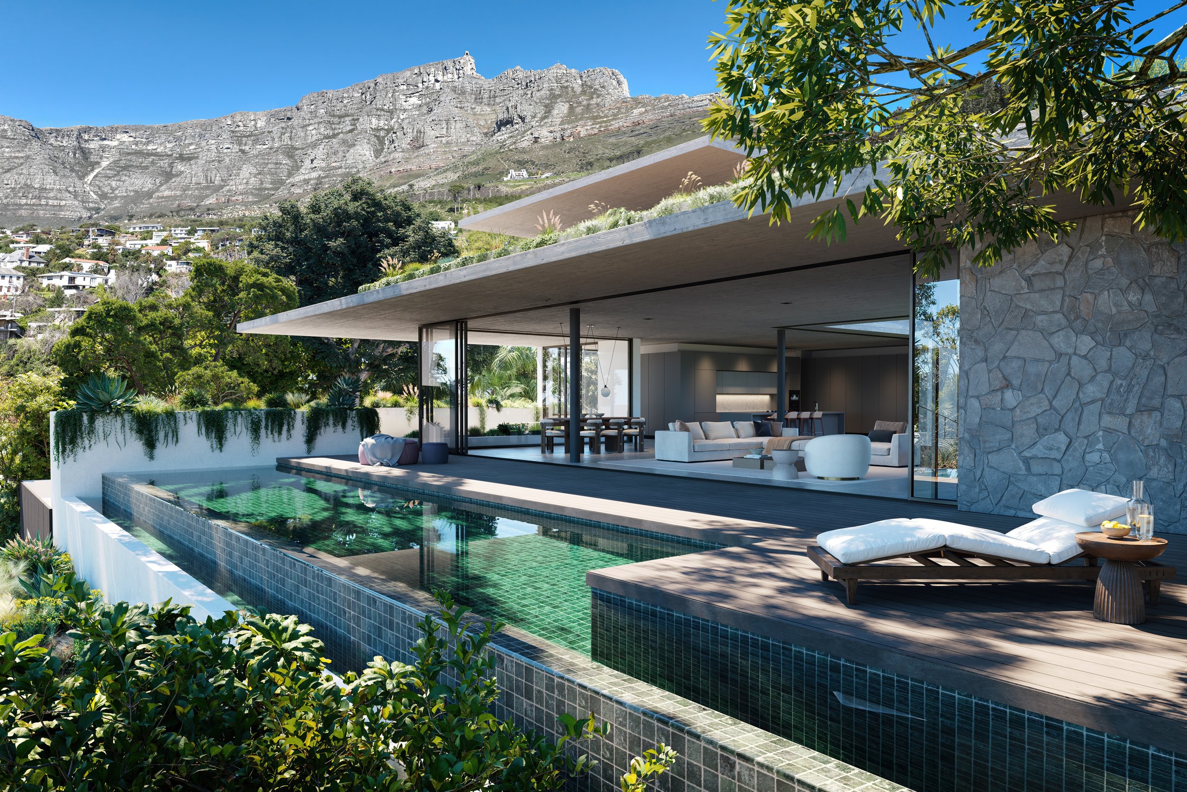






Location
Higgovale
Type
5 Bedroom Luxury Villa
Year Completed
N/A
Status
SOLD

